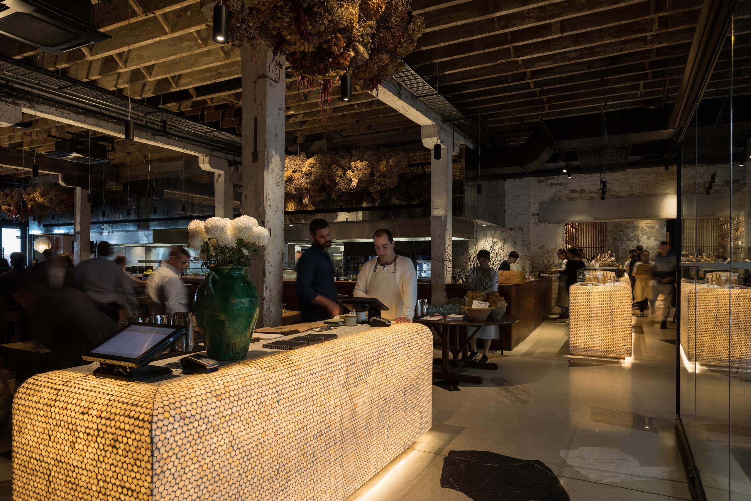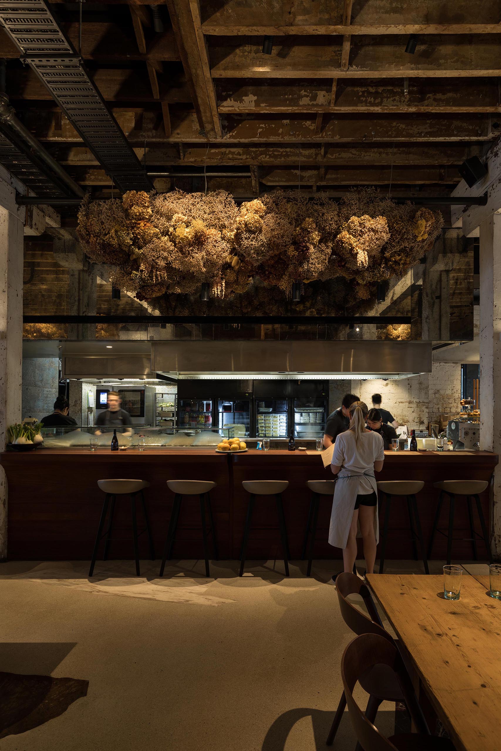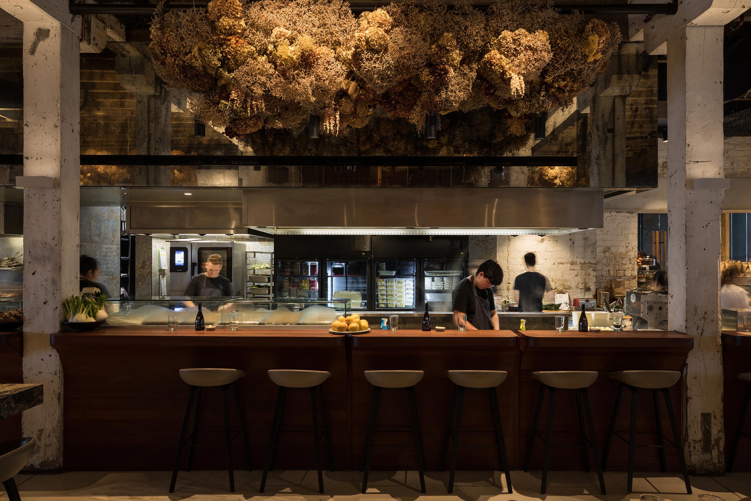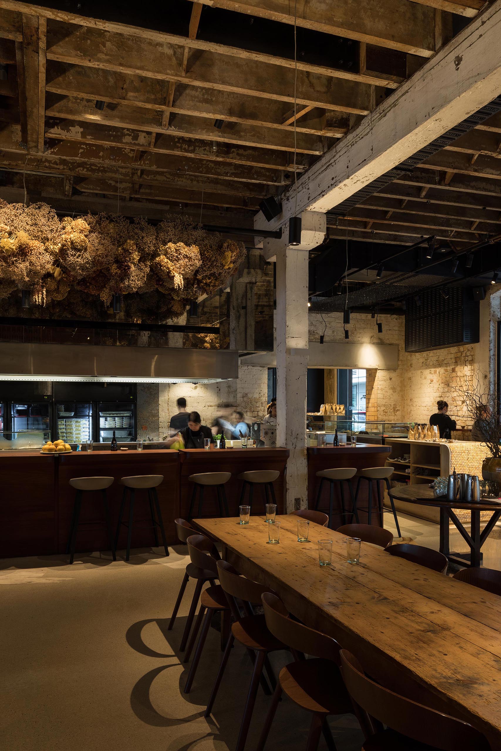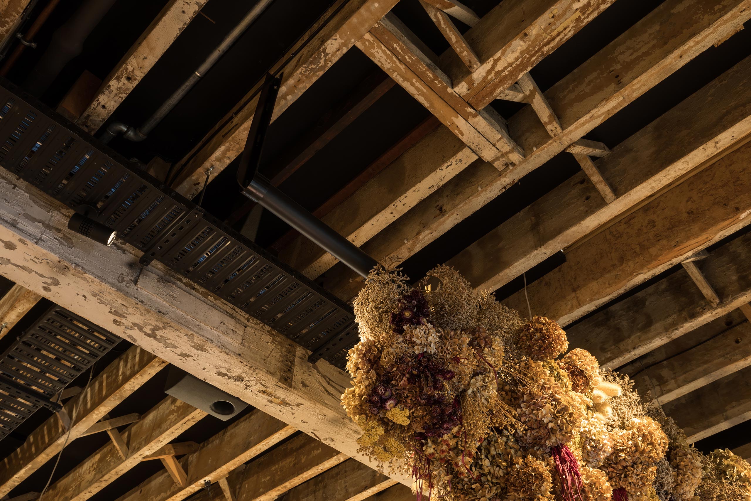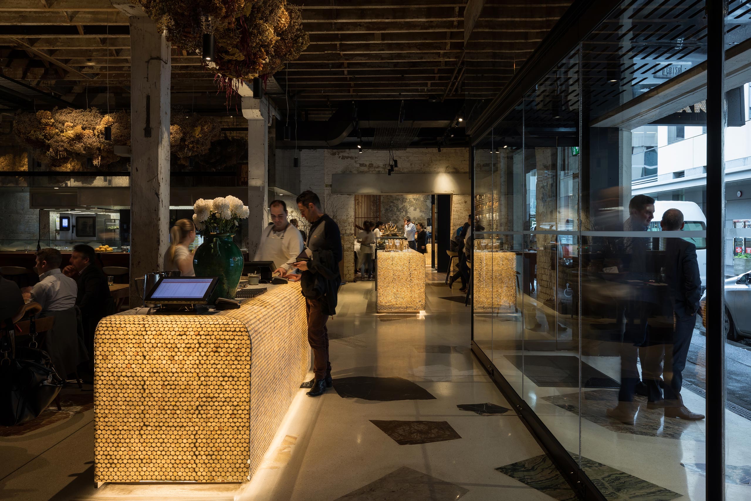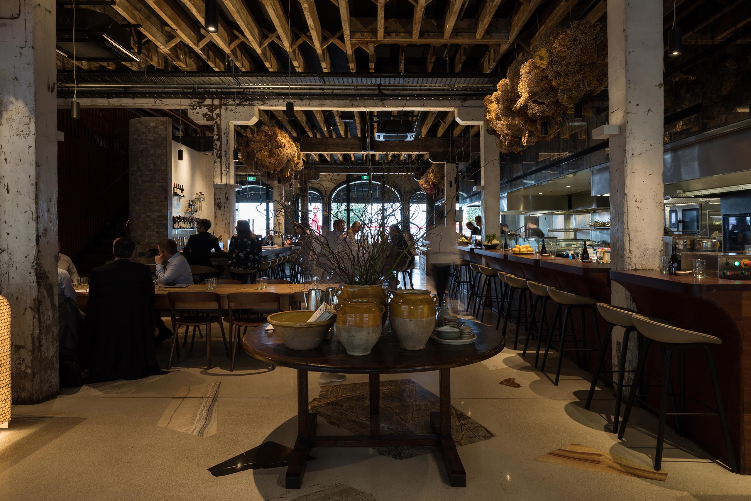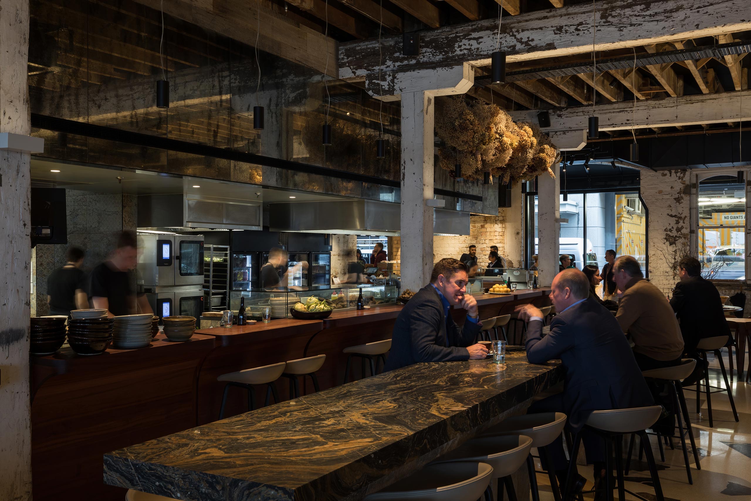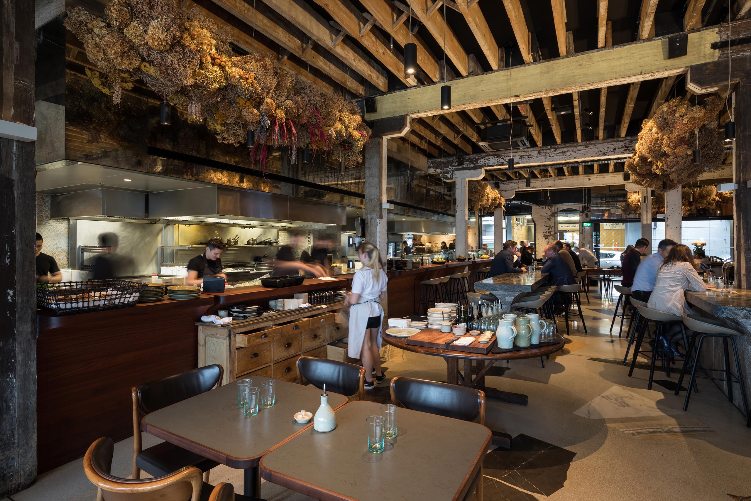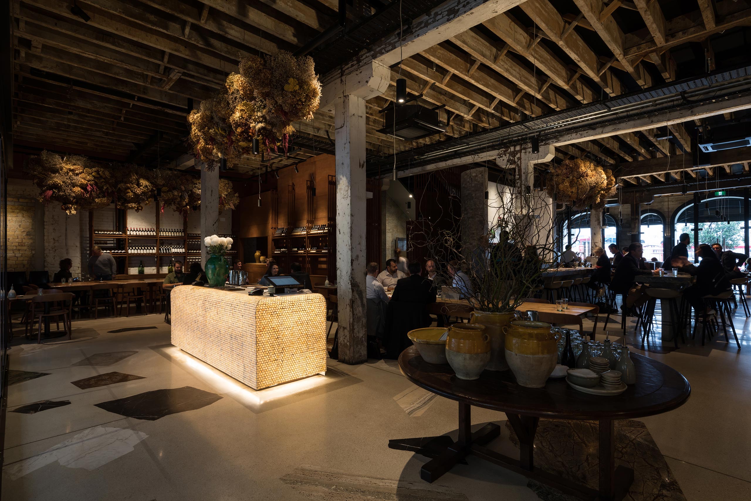About Project
The Brief: An acoustic solution without compromising the designers aesthetic.
Client:
Amano
Our Solution
Over 300m2 of hand cut Black Autex Quietspace directly fixed to the ceiling between the original distressed timber beams. What looks like a painted black ceiling is, in fact, an enormous acoustic blanket which absorbs 100% of sound over the spectrum.
The Result
Amano is a vast one-time warehouse, repurposed as the flagship café bar restaurant for The Hip Group. This is one massive space that performs exceptionally well acoustically even when at full capacity of 120 people. The success of this project is the lack of an acoustic issue from opening day. Well done Hip Group for recognising the need for acoustics and incorporating the works in the Construction Programme.
Project Complimentary
Amano was all about creating a special space – with a very high stud, lots of concrete and hard surfaces we needed help in designing and installing the right acoustic solution. We engaged Damon and his team at Nomadtika and the result – amazing. I don’t know how many customers have commented on how the restaurant can be pumping yet they can still hear each other clearly without raising their voices. The right result, on time and on budget – great work


