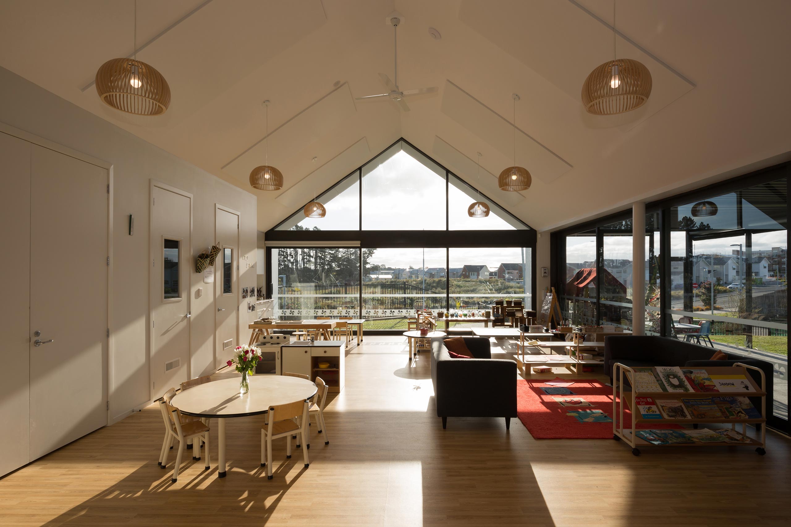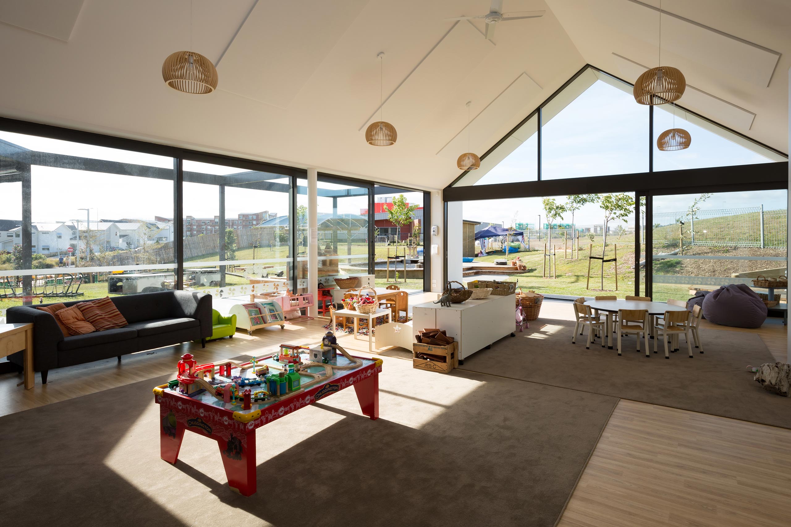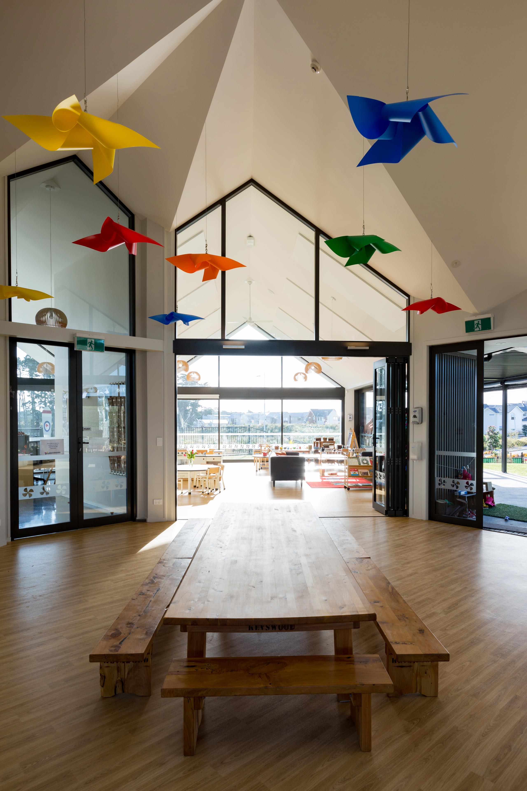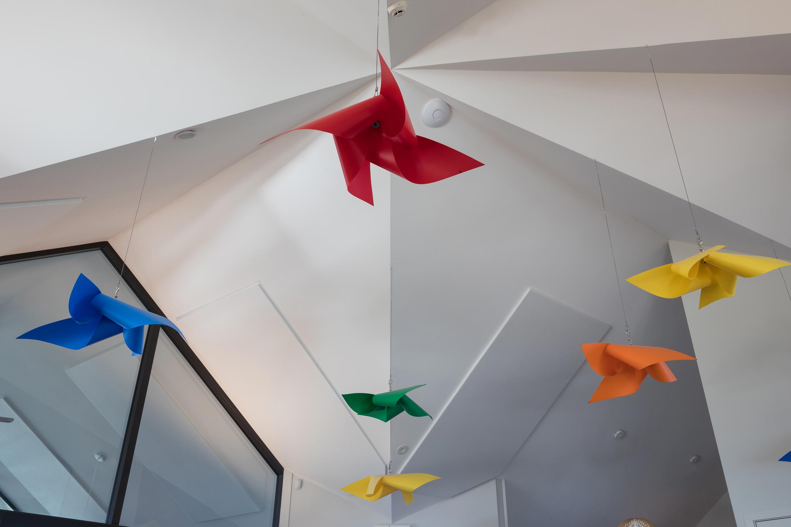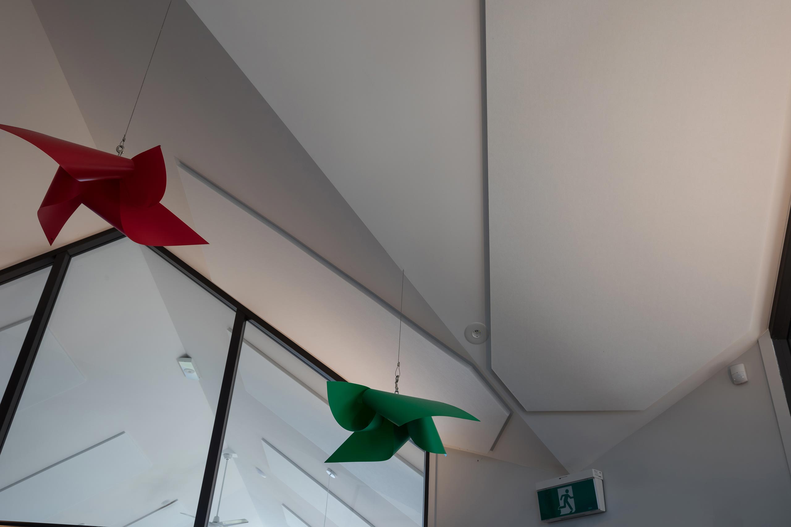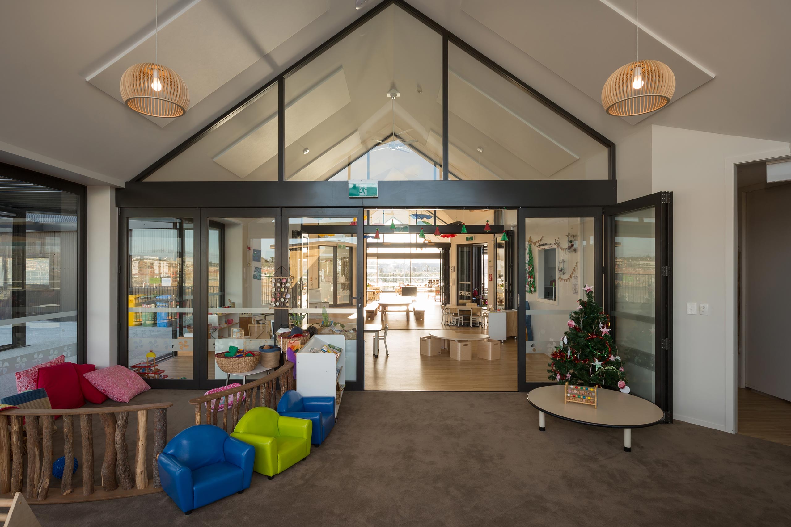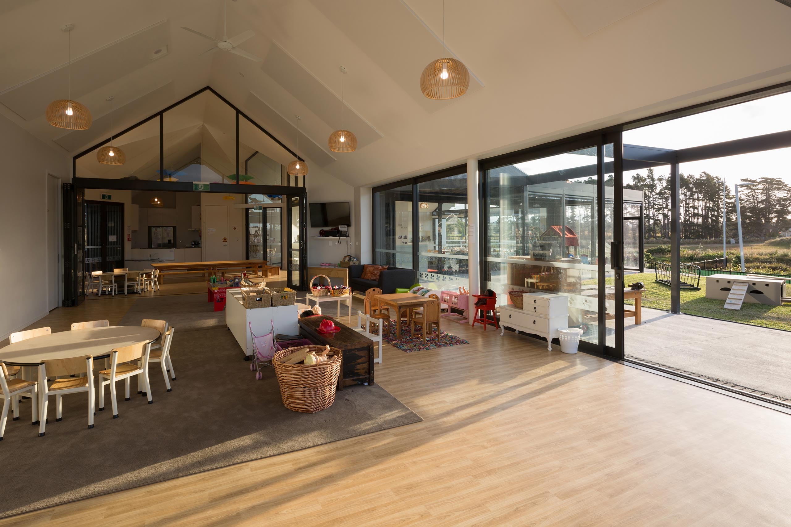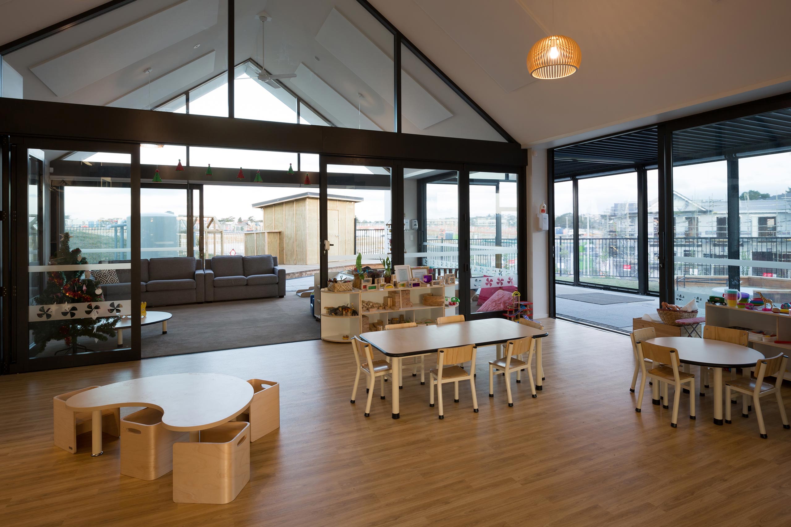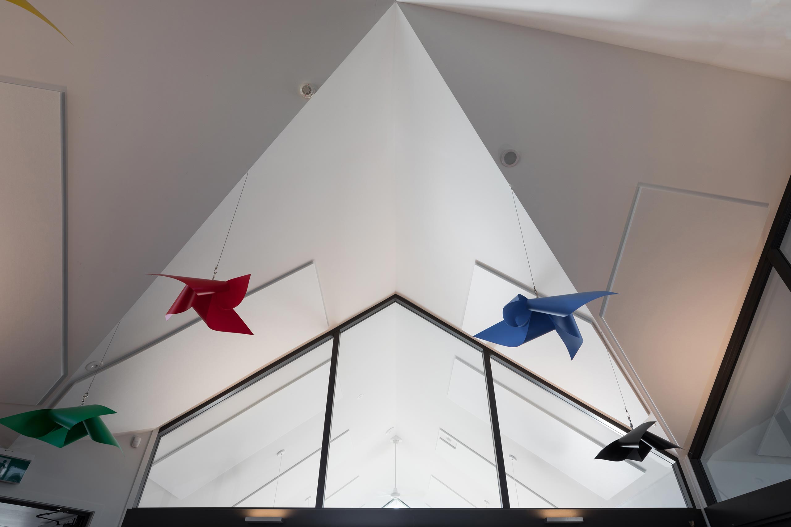About Project
The brief: After the success of the acoustics in the original build the centre increased its license from 60 to 80 children. This meant a re-purposing of the Atrium space to allow staff and children to use it as a teaching environment.
Client:
Hobsonville Point Early Learning Centre
The Challenge
The difficulty was to incorporate the original specification in a vaulted, angled ceiling where full panels would not fit the dimension of the available real estate.
Our Solution
Hand cut Quiet Space panels installed parallel to the internal line of the ceilings provided enough Acoustic medium to achieve functionality in the space. The soaring atrium area now functions well as an additional learning environment to complement the original learning spaces.
Project Complimentary
The Acoustic treatment made the space more usable. It has significantly reduced the echo and made it a more pleasant working environment. We came in one day and the work had been completed overnight. Thanks Nomadtika.


